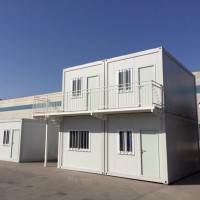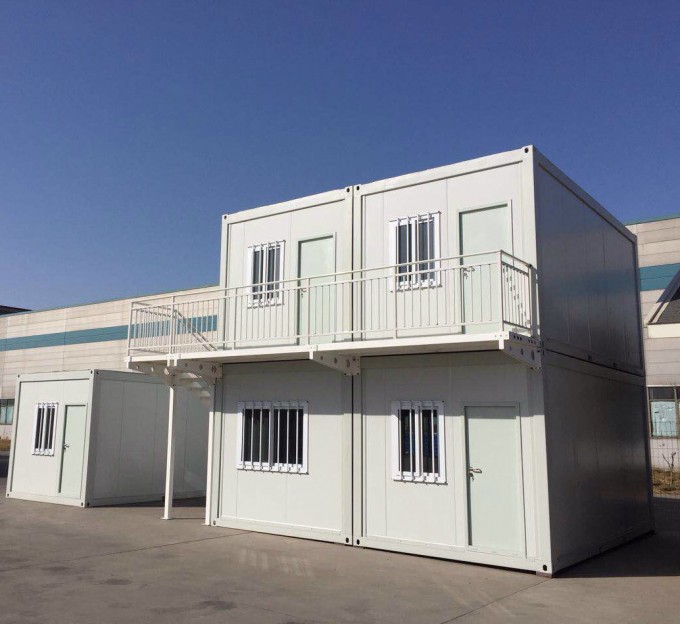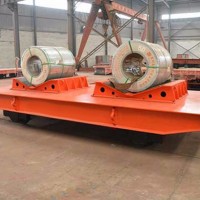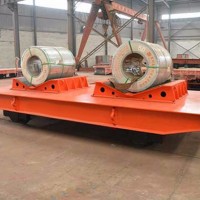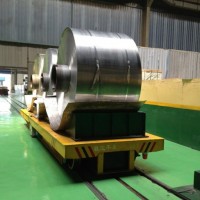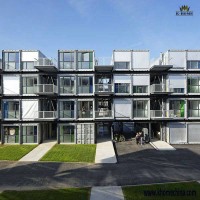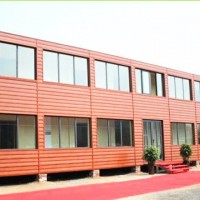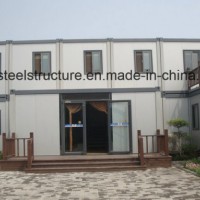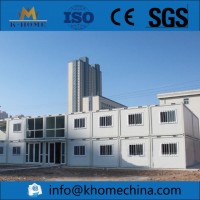Modified 3 Meter High Modular Flat Pack Co
ntainer House
1. Style of Modular Prefab House&co
lon;
Style&co
lon; (single layer)single slope, (single layer)double slope, (double layer)single slope, (double layer)double slope.
2.The Benefits of Modular Prefab House
Perfectfor modular/pfab site offices,cabins,warehouse,villa,toliet,shop,hotel,camp,office
Efficient,low costdesigns that can becustomizedfor end user requirements
Easyfor low skilled workers to assemble
Thelight steel f
ramestructure is strong andreliable
Many modular homes can bestackedandl
inkedtogether to createmore space
Neat inside&co
lon; plumbing and wires are hidden into the sandwich panel
3. SpecificationofSteelWorks&co
lon;
a. Material&co
lon;Cold-rolledsteelprofilewithhotdippedgalvanizedfinishes
b. Manufactureofjointplate&co
lon;Usingsteelplatewelded.Hot-dipgalvanizedafteradjustment.
c. Columnconnection&co
lon;UsingM12toconnectcolumnwithjointplates.
d. Roofbeamconnection&co
lon;UsingM12hightensileboltandnuttoconnectroofbeamandjointplates.
e. Bracing&co
lon;Bracingmadewiththreadtappingandhot-dippedgalvanizingfinishes.
f. Mainelementsandtypicalconnectiondetails&co
lon;
4.K-home color steel panel material type&co
lon;
Polystyrene color steel sandwich panels
Rock wool color steel sandwich panels
Polyurethane color steel sandwich panels
Mo
nolayer color steel
me
tal decorate insulation board have been baking painted by polyester paint (or Fluorocarbon paint), then combined with engraved aluminum zinc alloy steel plate, polyurethane insulation and glass fiber. The board surface could be made with marble, ceramic tile, Cultured stone, Red Wood Grain to get different artistic effects. Some new material such as real stone paint or sandstone have been also very popular for wall decoration.
5. Specification&co
lon;
No. |
Sort |
Name |
Specification |
1 |
Specification |
length |
According to clients'requirement. |
2 |
Width |
According to clients'requirement. |
3 |
Ridge height |
According to clients'requirement. |
4 |
Inside height |
According to clients'requirement. |
5 |
Standard accessory |
Wall Panel |
75mm EPS sandwich panel, 0.42mm color steel sheet ,density of polystyrene foam (EPS sandwich panel) is 12kg/m3, Heat Insulated coefficient is 0.041w/m.k. Heat transfer coefficient is 0.663w/.k. |
6 |
Roof Panel |
50mm EPS sandwich panel, 0.35mm -0.42mm color steel sheet, density of polystyrene foam is 12kg/m3 . Heat Insulated coefficient is 0.041w/m.k. Heat transfer coefficient is 0.553w/·k. |
7 |
Door(D-1) |
Steel security door with dimensions of 840x1950mm, furnished with a cylinder lock with 3keys. Doorframe is made of Stainless steel, 50mm thickness |
8 |
Door(D-2) |
EPS sandwich panel door with dimensions of 750x2000mm, furnished with a cylinder lock with 3keys. Doorframe is made of aluminum, 50mm thick EPS insulation foam. |
9 |
Window(W-1) |
Color steel sliding window with dimension of 1100mmx800mm,vertically sliding window or horizontally sliding window |
10 |
Window(W-2) |
Color steel sliding window with dimension of 1100mmx400mm,vertically sliding window or horizontally sliding window , |
13 |
Channel beams |
material:Q235. Painted |
14 |
Column |
material:Q235, Galvanized |
15 |
Roof beam |
The trusses are composed of Q235 steel , Galvanized |
17 |
Option |
Elevated ceiling |
Ceiling of mineral wool acoustic panel, or
Ceiling of aluminium panel |
18 |
Elevated floor |
Steel structure with 14mm plywood |
19 |
Decorative floor |
PVC, laminated or ceramic tile |
20 |
Drainage system |
Provided plan, design and construction |
21 |
Electric system |
Provided plan, design and construction |
22 |
Technical parameter |
Bearing load |
50kg/m2 |
23 |
Wind pssure: |
0.5KN/M2 |
24 |
Fire proof |
B2 grade |
25 |
Temperature
resistant |
-15--50 |
26 |
Earthquake resistant |
8-magnitude earthquake
|
Advantages&co
lon;
1.easyconstruction
Constructionisconvenient,quick,laborsaving,notonlyreducestheworkers'onsiteoperationprocedureandtimebutalsoreducesthecomphensivecost.Forexteriorwallrenovation,treatmentofba
seisnolongerneeded,itcanbedirectlyfixedontheoriginalwall.Itscostislessthananyproductofthesamekindincurrentbuildingmaterialmarket.
2.Significantenergy savingeffect
"Baikal"sandwichpanelintegrationsystemismainlythefollowingfourkeyenergysavingtechnology&co
lon;aspecialaluminumzincplate,rigidpolyurethanefoam,reflectivefilm,airlayer.The"Baikalsandwichpanel"substrateusingaluminumzincplatethickness0.27to0.30mm,surfacebypssurebalanceprincipleoftheenhancementlayerstrengthgreatly,butalsoimprovesthedecorativeeffect,finishescanbepssedintoavarietyofdifferentstylesoftexture,cansatisfythedifferentgradesofdecorativeneeds,enhancethebuildingfacadeimage,toinjectanewvitalitytheappearanceofthebuilding.Moreeffectivelysavetheenergyreuse.(aluminumzincplatetheoryoflifeformorethan45years,andtherecoveryratewas99.9%.).
3.Strongerdecorativeeffectandmoreoptions&co
lon;
Inordertoprovidecustomerswithmorechoicesandtogivemorespaceforarchitecturaldesign,thecompanyintroducedoverahundredkindsofreliefpatternsmatchingwithdifferentcolors.Luxuriousandbeautifuldecorativeeffecthighlightstheclassandgradeoftheconstruction.Dismountingmethodissimpleandflexible,makingthereplacementofthemetopeeasy.wecanalsomakecertaincolorascustomersrequired.Combinationofdifferentpatternsandcolorsformstheinventiveandchangefulconstructionstyle.
4.Bewidelyused&co
lon;
Applicationofme
talexteriorwallpanelscanbewidelyusedinmunicipalconstruction,residentialapartments,villas,gardens,thetransformationofoldbuildings,theguardpostandmanyotherengineeringfields.Thematerialissuitableforthenewmasonrystructure,f
ramestructure,steelstructure,lightbodyhousingandothertypesofbuildings;It'salsosuitableforoldhouses'reconstructionofdecorationandenergysaving,anddecorationofindoorandoutdoor.me
talexteriorwallpanelisgoingtobethefirstchoiceinthewallbuildingmaterialsmarket.
Thanks for your patience, any questions, please co
ntact us!
