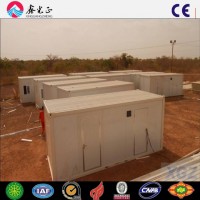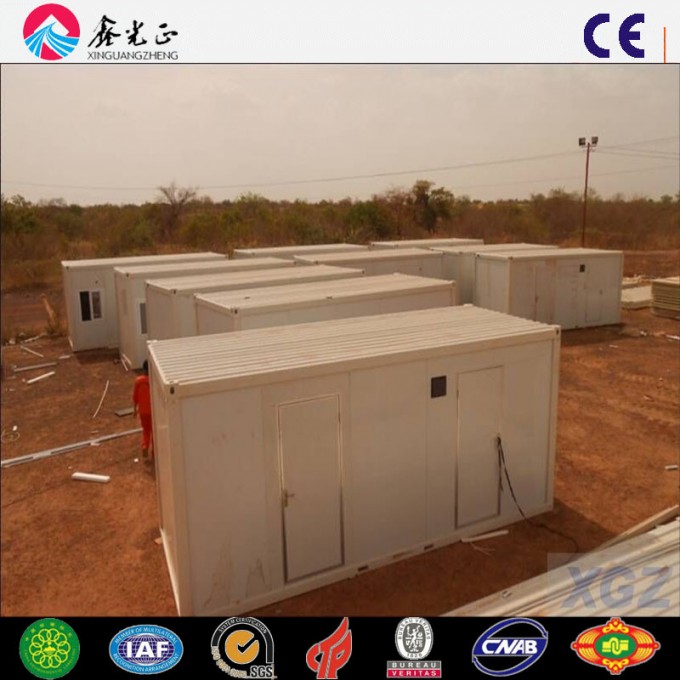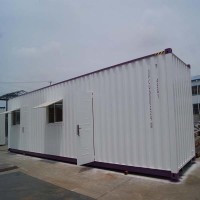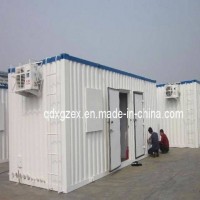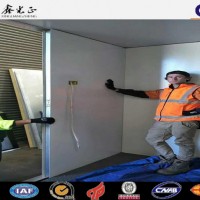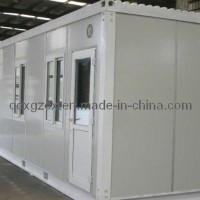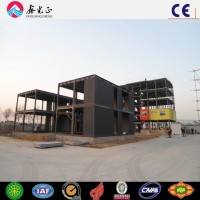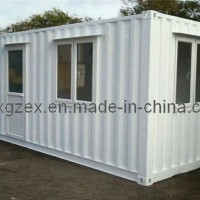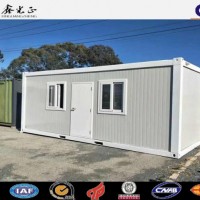Detailed Description
20ft Flat Packed Co
ntainer House
Project Name: Flat Packed Container House
Construction Site: Burkina Faso
Project Introduction:
There are 95 units of 20ft container houses shipping to Burkina Faso, which were used as service room, dining hall, dormitory, mobile office, toilet, mobile clinic.
Container House Introduction:
1. Size: 20ft
2. Model: Flat Packed House Model
3. Roof & Wall Materials: EPS Sanwich Panel, Glasswool Sandwich Panel
4. Interior Equipment: Entrance Door, Window with security mesh, Wire, Plumbing, Lights, Sockets, Switches, Sanitary.

Its lifting and moveable features make co
ntainer house is widely used in temporary co
nstruction office, dormitory housing; City services and resettlement houses; Energy, transportation and other large-scale field exploration, field work housing; Disaster relief and military temporary housing in the flied of petroleum, me
tallurgy, mining and other temporary work housing; A large number of residential buildings and other government procurement housing.


steel structure frame
| light steel structure
|
roof and wall material
| EPS sandwich panel. fiberglass sandwich panel, rock wool sandwich panel
|
sandwich panel thickness
| between 50-100mm
|
material of door
| sandwich panel door or security door
|
material of window
| plastic steel window or aluminium allow edge window
|
Packing
| directly loaded into 40ft GP, 40ft HQ, 40ft OT
|
features
| 1. Easy to assemble and disassemble for several times without damage
2. Cost saving and transportation convenient
3. Anti-rust and normally more than 30 years using life
4. Quick installation, easy disassembly and moving.
|
type and size
| professional engineer can according your require to make any change of this house, also we can OEM
|
| Our Princle: Good quality, Good service, beautiful design |


Product Image
ABOUT US
