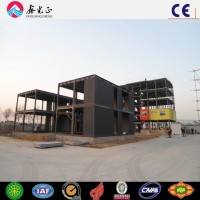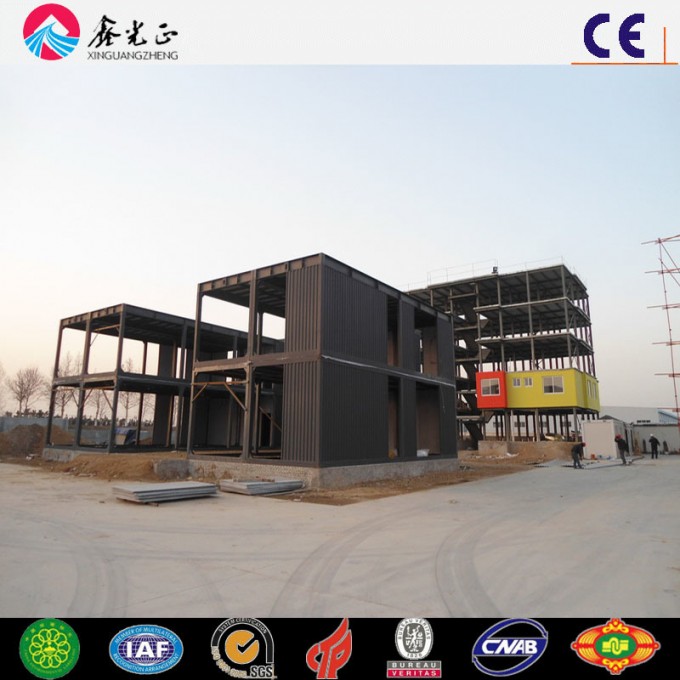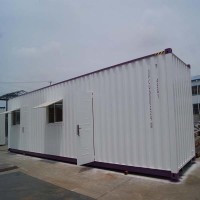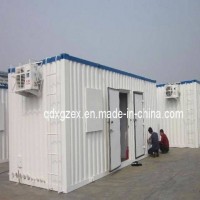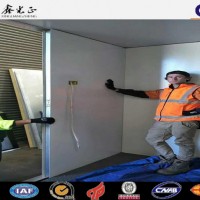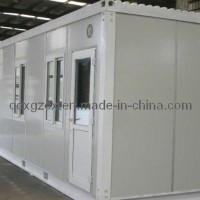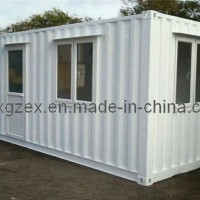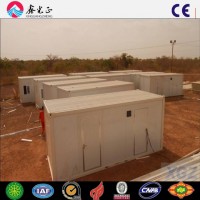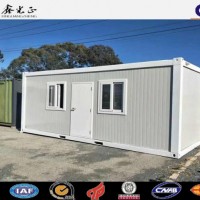Two models of co
ntainer homes: Modified shipping co
ntainers and assemble co
ntainer house.
They have been retro-fitted with functio
nal co
ntainer house accessories. These co
ntainer home units are transportable and comfortable to live in temporarily or permanently.
They are fitted with power and lighting and can be accessorised to suit your requirements.
Co
ntainer houses are becoming increasing popular in this new age of sustainable living, as our co
ntainer houses are co
nstructed from recycled shipping containers. We can design a portable co
ntainer home to your specific needs.

Outside (mm):
Length: 6055 Width: 2435 Height: 2591
Internal (mm):
Length: 5845 Width: 2225 Height: 229

Co
ntainer house can put more than 2 co
ntainers together to enlarge the space.
Name: Co
ntainer House
Place of Origin: Qingdao, Shandong, China
Package: SOC model
MOQ: 4 units
Dimension:
Outside Dimension (mm): Length: 6055
Width: 2435
Height: 2591
Internal Dimension (mm): Length: 5845
Width: 2225
Height: 2293
Usage: Hospital, dormitory, office, storeroom, hotel, etc.
Facilities: Basic facilities: Door, window, electricity, floor, roof, socket, light
Optio
nal facilities: Toilet, shower, washbasin, urinal, water pipe

| Offer Request |
| Type of Building |
|
| Please state type of building, ie: workshop, warehouse, hall, hangar, farm, roof structure or other construction |
| Dimension | width | length | wall height | total height |
|
|
|
|
| Construction Site |
|
| Roofing and Walls | (1)sandwich panel (2)profile steel sheets (3)steel sheet+glasswool blanket (4) no walls-only roof with structures |
| Contact Name |
|
| Company Name |
|
| Phone Number |
|
| Email |
|
| Additional info |
|
| Send us sketches, drawings or the project, if you have |

