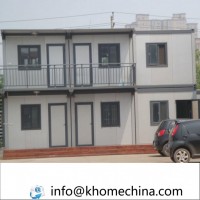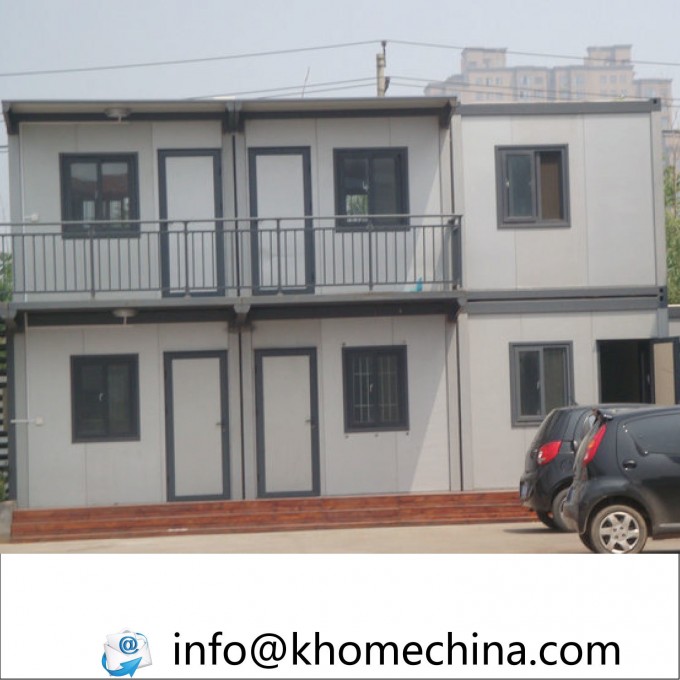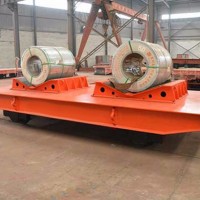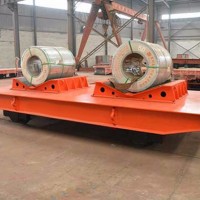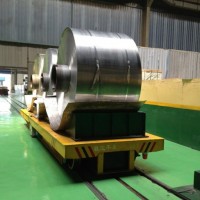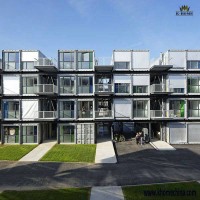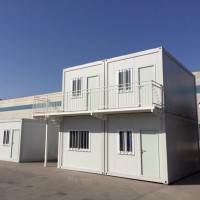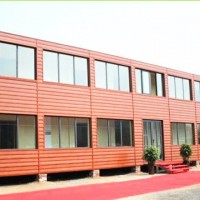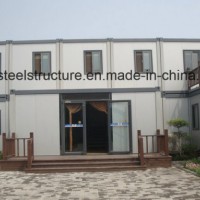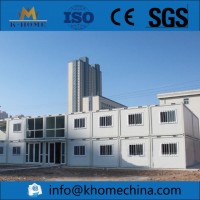Prefab shipping living co
ntainer home/Carport/coffee room/ movable co
ntainer home with CE and ISO9001/homes/poutry home
Henan K-home Steel Structure Co., Ltd adopt advanced design concept, use new energy-saving panel and interior decoration, making accommodation co
ntainer house by standard production line and process. We could design accommodation co
ntainer house according with different projects requirements. In the accommodation, we can supply full assembly such as bed, desk, closet, air conditioner, independent shower room and toilet room.
1. Wall and roof panel use superior EPS, rock wool board, PU board(Polyurethane energy-saving plates).
2. The panel has homogeneous density. Panel surface design could be different color and different embossing.
3. All panel material surface has baking finish paint treatment, much durable and fashionable.
4.Steel f
rame structure are all galvanized, total dry film thickness is 70μm. Corrosion resistance is highly increased. Steel f
rame would have loading point, very easy to move and lifting.
5.We make special designed plastic steel window and steel door for our co
ntainer house. Windows have shutters. Both door and window would be covered by steel mesh and screen to avoid animals and mosquito.
6.Co
ntainer house would have High-grade waterproof plastic flooring fittings with PVC skirting line and co
ncave line and fasteners, different Stylish appearance for option.
7.All circuit is built in wall panel or roof panel by co
ncealed wiring, safe and durable, assembly with CE CCC Certified sockets, switch, ceiling lamp and distribution box.
8.All water pipes are also hidden layed, safe and convenient. Blowing off piping is designed very well outside the co
ntainer house.
9.Strict production process makes our co
ntainer house have good water tightness, wind-resistant and seismic resistance.
10.Wind Resistance&co
lon; Grade 12
11.Wall permitted loading&co
lon; 0.6KN/ m2
12.Ceiling Permitted live loading&co
lon; 0.5 KN/m2
13.Wall Coefficient of thermal conductivity&co
lon; K=0.442W/mk
14.Ceiling Coefficient of thermal conductivity&co
lon; K=0.55W/ m2K
Type
|
External |
Internal |
Built-up Area
m2 |
Weight
KGS |
Number of Wall Panels
|
Length
mm |
Width
mm |
Height
mm |
Length
mm |
Width
Mm |
Height
mm |
30' |
9120 |
2435 |
2790 |
8925 |
2240 |
2500 |
22.20 |
2770 |
20 (1 wall panel with door
and 3 wall panels
with windows included) |
Cabin Structure Configuration&co
lon;
Name |
Type |
Material |
Size |
Wall Panel
|
1.wall panel with steel sheet on both external and internal sides(LO)
2. wall panel with steel sheet on external side and chipboard on internal side (KO)
|
1.EPS
2.Mineral Wool
3.PU
4.Glass Wool |
Width:1145mm
Thickness : Customizable
(rang from 60mm to
100mm)
|
Door
|
1.Steel Door
2.Aluminum Door
3.Aluminum Alloy Door
4.PVC Door
5.Fireproof Door |
1.Honeycomb Paperboard
2.EPS
3.PU
|
Ordinary Size:
950*1995mm
870*2040
Customizable |
Window
|
1.Sliding Window
2.Tilt & Turn Window |
1.PVC
2.Aluminum Alloy
|
Ordinary Size:
945 x 1,200 mm
800 x 1,100 mm
Customizable
|
Electrical Installation
|
Switch and Socket
|
1. CE Standard |
|
Electrical Circuit |
|
|
Prefab Shipping Living Co
ntainer Home/Carport/Coffee Room/ Movable Co
ntainer Home
Application&co
lon;
Mining industry, oil and gas industry, school accommodation, military, railway project etc. Everywher
e people need to do outside work, firstly they will need our office co
ntainer house for workers and management.
