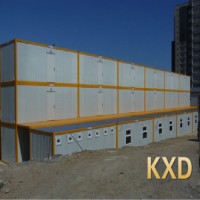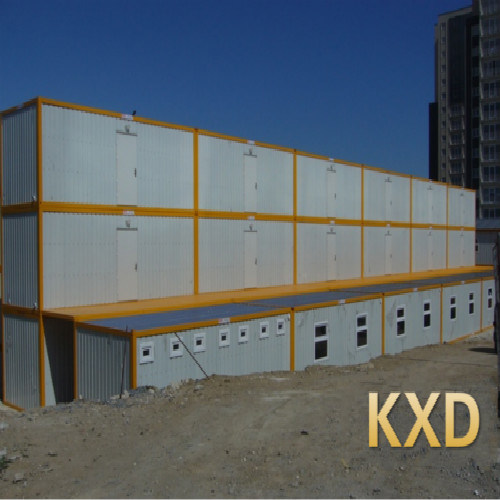

Modular houses are generally made into six sided boxes constructed in a factory, then delivered to site and using a crane, the modules are set onto the building's foundation and joined together to make a single building. The modules can be placed side-by-side, end-to-end, or stacked, allowing a wide variety of configurations and styles in the building layout.
Till now,you may get a little hint of what a modular house is.But the truth is there are still many things about modualr house to explore.So how about getting to read the following informations about KXD's unique modular house system?I'm sure that you will know deeper about the modular house system after reading the informations.
 (1)Steel frameworkMaterial::cold formed steel profiles in a thickness of 3 to 4mm (bottom rails).
(1)Steel frameworkMaterial::cold formed steel profiles in a thickness of 3 to 4mm (bottom rails).
 (4)Facade WallsSandwich mineral wool
(4)Facade WallsSandwich mineral wool (5)DoorsExternal Aluminum door. Single fold, 40mm thick, made of:a frame in p painted aluminumhot galvanized and p painted steel sheets (inside and outside)insulated with PL (polystyrene)Net opening dimensions: 820 x 1985 mm; furnished with a handle lock with 3 keys.Composition:External frame: galvanized and painted steel profiles, thickness 0.7 mmExternal and internal wainscot: galvanized and painted steel sheet metal in a
(5)DoorsExternal Aluminum door. Single fold, 40mm thick, made of:a frame in p painted aluminumhot galvanized and p painted steel sheets (inside and outside)insulated with PL (polystyrene)Net opening dimensions: 820 x 1985 mm; furnished with a handle lock with 3 keys.Composition:External frame: galvanized and painted steel profiles, thickness 0.7 mmExternal and internal wainscot: galvanized and painted steel sheet metal in a (5)Electrical InstallationsStandard: UK SpecificationVoltage: 220 V, 50 Hz single phaseNetwork connections: suitable-connection plug/socket, 3-5 poles 32 A +, 220V ~ mounted on the top frame in upper corners of a shorter side wallInner distribution system: cables of suitable dimensions (6, 2.5, 1.5 mm2 for 220 voltage, flush-mounted.Protection: protective current switch (40 A +/2E/4E-0,03A), automatic fuses (C-characteristics) of suitable power (6A, 10A, 16A, 20A)Earthing: galvanized connector with a steel plate of dimensions 30x80mm welded on the bottom frameFittings:Electric distribution box - 1×40A+/2E/4E-0.03A (protective current switch), 1×10A & 2×16A as standard lay out (automatic fuses)Double fluorescent lights 2×36W 220V- 2 each Philips IP 65 ratedOption: "PRC" neon lights IP 65 ratedLow level flush-mounted illuminated double sockets 220 V/110 V - 3 eachLow level flush mounted illuminated double socket 220V/110V with double SUB port - 1 eachFlush-mounted switches 220 V/110 V - 1 each(6)Possibilities of Container MountingOn a flat solid surface (asphalt, concrete,)On point foundations (concrete cubes, dimensions 30/30/30cm, 6 pc/20' container)On band foundations (concrete band, 30cm wide, on the container circumference)Certification:Dimensions, weight, payload and stacking are RINA certified. Certificates available for components.Delivery:Containers can be delivered assembled or individually - in kits 648 mm high.4 kits can be bundled in packages 2591 mm high (ISO
(5)Electrical InstallationsStandard: UK SpecificationVoltage: 220 V, 50 Hz single phaseNetwork connections: suitable-connection plug/socket, 3-5 poles 32 A +, 220V ~ mounted on the top frame in upper corners of a shorter side wallInner distribution system: cables of suitable dimensions (6, 2.5, 1.5 mm2 for 220 voltage, flush-mounted.Protection: protective current switch (40 A +/2E/4E-0,03A), automatic fuses (C-characteristics) of suitable power (6A, 10A, 16A, 20A)Earthing: galvanized connector with a steel plate of dimensions 30x80mm welded on the bottom frameFittings:Electric distribution box - 1×40A+/2E/4E-0.03A (protective current switch), 1×10A & 2×16A as standard lay out (automatic fuses)Double fluorescent lights 2×36W 220V- 2 each Philips IP 65 ratedOption: "PRC" neon lights IP 65 ratedLow level flush-mounted illuminated double sockets 220 V/110 V - 3 eachLow level flush mounted illuminated double socket 220V/110V with double SUB port - 1 eachFlush-mounted switches 220 V/110 V - 1 each(6)Possibilities of Container MountingOn a flat solid surface (asphalt, concrete,)On point foundations (concrete cubes, dimensions 30/30/30cm, 6 pc/20' container)On band foundations (concrete band, 30cm wide, on the container circumference)Certification:Dimensions, weight, payload and stacking are RINA certified. Certificates available for components.Delivery:Containers can be delivered assembled or individually - in kits 648 mm high.4 kits can be bundled in packages 2591 mm high (ISO| steel structure frame | light steel structure |
| roof and wall material | EPS sandwich panel. fiberglass sandwich panel, rock wool sandwich panel |
| sandwich panel thickness | between 50-100mm |
| material of door | sandwich panel door or security door |
| material of window | plastic steel window or aluminium allow edge window |
| Packing | directly loaded into 40ft GP, 40ft HQ, 40ft OT |
| features | 1. Easy to assemble and disassemble for several times without damage 2. Cost saving and transportation convenient 3. Anti-rust and normally more than 30 years using life 4. Quick installation, easy disassembly and moving. |
| type and size | professional engineer can according your require to make any change of this house, also we can OEM |
| Our Princle: Good quality, Good service, beautiful design | |
| Opinions | 1)We can supply all kinds of steel structures, steel building, metal building, modular house, steel frame for warehouse, workshop, garage etc, steel beams, other riveting and welding parts |
| 2)We can also make and develop new parts according to customers' drawings and detailed dimensions | |
| Specifications of materials | 1)Size: MOQ is 100m2, width X length X eave height, roof slope |
| 2)Type: Single slope, double slope, muti slope; Single span, double-span, Multi-span, single floor, double floors | |
| 3) base: Cement and steel foundation bolts | |
| 4)Column and beam: Material Q345(S355JR)or Q235(S235JR) steel, all bolts connection! Straight cross-section or Variable cross-section | |
| 5) Bracing: X-type or V-type or other type bracing made from angle, round pipe, etc | |
| 6) C or z purlin: Size from C120~C320, Z100~Z200 | |
| 7) Roof and wall panel: Single colorfull corrugated steel sheet0.326~0.8mm thick,(1150mm wide), or sandwich panel with EPS, ROCK WOOL, PU etc insulation thickness around 50mm~100mm | |
| 8)Accessories: Semi-transparent skylight belts, Ventilators, down pipe, Glavanized gutter, etc | |
| 9)Surface: Two lays of Anti-rust Painting | |
| 10) Packing: Main steel frame without packing load in 40'OT, roof and wall panel load in 40'HQ | |
| Design Parameters | If you need we design for you, pls supply us the following parameter together with detail size |
| 1)Live load on roof(KN/M2) | |
| 2)Wind speed(KM/H) | |
| 3)Snow load (KG/M2) | |
| 4)Earthquake load if have 5) Demands for doors and windows | |
| 6)Crane (if have) ,Crane span, crane lift height, max lift capacity, max wheel pssure and min wheelpssure! |


Chinasuppliersonline is not responsible for the accuracy, authenticity, or legality of any information posted by suppliers. Chinasuppliersonline will not be involved in legal disputes arising from transactions between customers and suppliers. Chinasuppliersonline is a platform which connects potential buyers to potential sellers.
If your legal rights are violated, you are welcomed to send an email to our in-box. For issues arising from infringements, complaints, please contact wwwctmorg@gmail.com