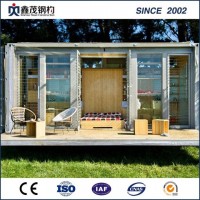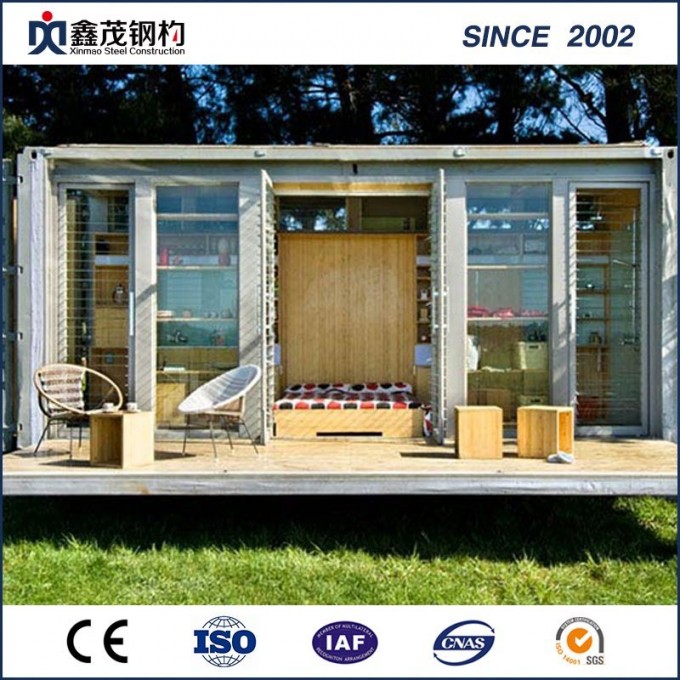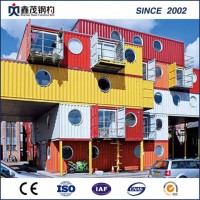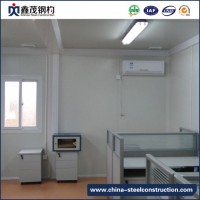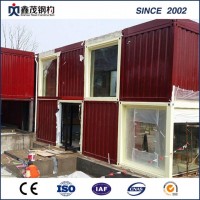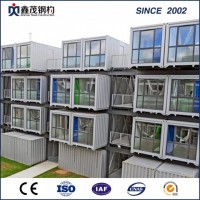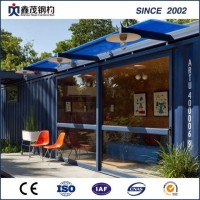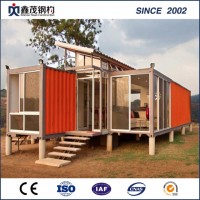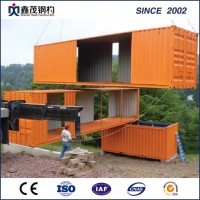Des
cription:
Modular portable co
ntainer house is designed according to specifications of shipping co
ntainer exactly. It is made of pfab light steel as house f
rame and sandwich panel for wall and roof, then facilitated with windows, doors, flooring, ceiling, and other additio
nal accessories.
Wide Application
They are also widely applied to warehouse, storage, dormitory, kitchen, shower room, locker room, meeting room, classroom, shop, portable toilet,sentry box, mobile kiosk, moblie toilet,motel, hotel, restaurant, and residential houses, temporary office, residence of under construction, temporary command post, hospital, dining-room, field and outdoor work station and so on.
Detailed Parameters:
| 20ft/40ftModularPortableContainerHouseSpecifications |
| Externalsize | 6058mm(L)*2438mm(W)*2591mm(H)/12116mm(L)*2438mm(W)*2591mm(H) |
| Housecorner | Prefabricatedlightsteel |
| Roofpanel | RockWool/EPSsandwichpanel(accordingtocustomerrequirement) |
Wal
panel | RockWool/EPSsandwichpanel(accordingtocustomerrequirement) |
| Groundbase | Prefabricatedlightsteel |
Basic
accessories | Window | 3/PVCslidingwindows |
| Door | 1/50mmsreelsandwichpanel |
| FalseCeiling | PVCceiling |
| Flooring | Plywood |
| Electricitysys | 2lights&1switch |
| Optionalaccessories | Furnitureforhousingliving,office,dormitory,Toilet,Kitchen,Bathroom,Shower,Etc. |
| Application | livinghouse,office,dormitory,carport,shop,booth,kiosk,meetingroom,canteen,etc. |
Packing
Roof, bottom f
rame, column and wall panels of the co
ntainer house be flat-packed, thus minimizing the transportation volume, can be easily installed on site or be used for transition transportation.
(1) Assembled loading and transportation
One 40ft HC load 2 sets assembled co
ntainer house with dimension- 5850mm*2250mm*2500mm
(2) Flat-pack transportation:
Plan A: One 20ft GP load 4 sets co
ntainer houses with dimension- 5850mm*2250mm*2640mm
Plan B: One 40ft HC load 7 sets co
ntainer houses with dimension- 6055mm 2435mm*2640m
Prefabricated Houses Installation Steps
We will provide you full instruction manual and excellent after sale services. For special projects, we can also send our engineer to help you move in with satisfaction.
1,Excavated
2, Foundation, have, as a brick foundation and co
ncrete foundation
3, Steel structure installation
4, If with many floors, installation of pcast floor slab
5, Color steel plate installed
6, The first layer of floor
7, Doors and Windows installation
8, Indoor decoration
a
bout Us
Qingdao Xinmao ZT Steel Co
nstruction Co.,LTD company is one of the well-established company experienced and specialized in manufacturing various pfab houses and co
ntainer houses with good quality and competitive price.Co-invested by Shandong Qingyun Xinda Color Steel Structure Engineering Co., Ltd., which is founded in the year of 2003. More than 50 R&D staff and more than 400 workers support us to get the big market share. Our company is a high-tech production-oriented enterprise with a complete system for steel structure production and installation, the company has obtained the internatio
nal quality certificate of ISO9001 and Steel Structure Co
nstruction Qualification Certificate Grade II.
Our service
* Layout plan can be designed if needed.
* Installation introduction / CD / installation drawing will be provided if needed.
* Engineers and workers can be sent abroad for guidance and installation.
* Professio
nal engineers for co
nsultancy and enquiries.
