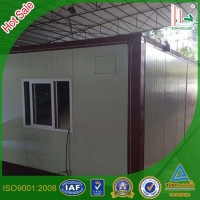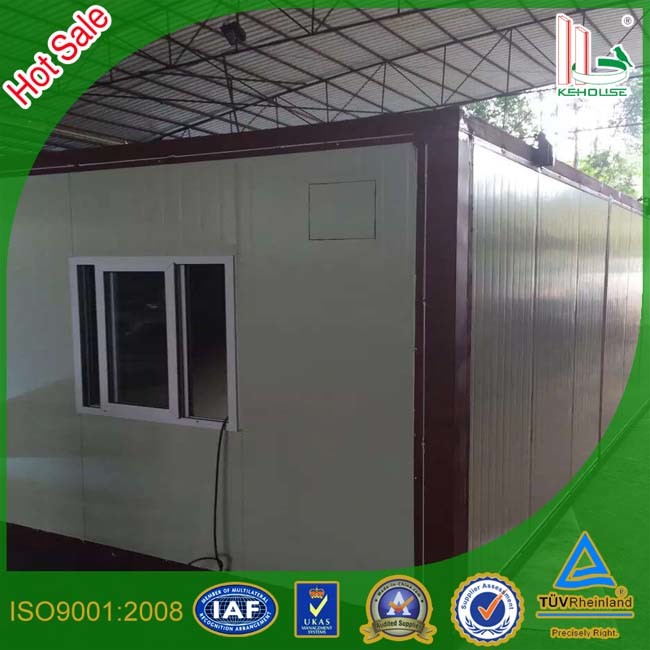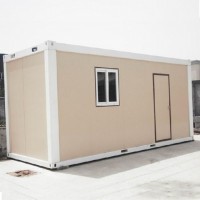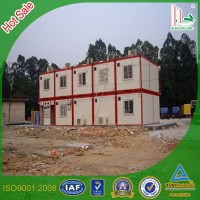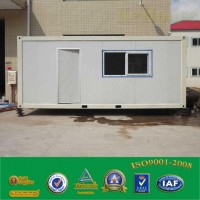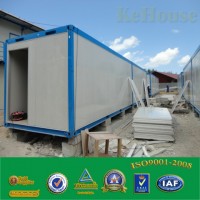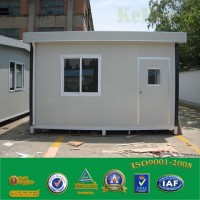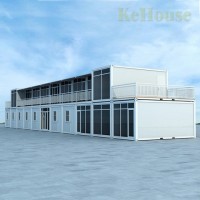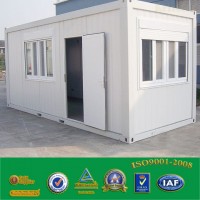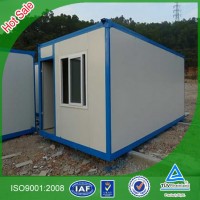
Prefabricated 20ft Co
ntainer House In Good Quality
Advantages of EPS Panel Co
ntainer House:
1. Qualification: ISO900: 2008, TUV Rheinland.
2. Nice looking, comfortable for living.
3. Flexible inside layout, can be customer made.
4. Extensive use, can be used for living, office, storage, kiosk, shop, toilet, etc.
5. Durable, Long life time. (MAXIMUM 20 YEARS. )
6. Easy to transport and relocated by forklift or crane.
7. Easy and fast to assemble (2 WORKERS IN 1DAY CAN ERECT ONE Co
nTAINER HOUSE).
8. Save transportation cost. (CAN LOAD 6UNITS OF STANDARD 20FT Co
nTAINER HOUSE IN ONE 40'HQ).
9. Recycling use, and enviro
nmental friendly, nearly no co
nstruction waste.

Structure view of co
ntainer house:
Materials for option of co
ntainer house
Kehouse can provide you different kinds of materials for the pfabricated house
, wall panel, roof tile, windows, doors can be changed as you required. Moreover, the color of the materials can also be decided by you. We are always trying our best to provide you with an ideal home!

Applications of Co
ntainer House
Prefabricated Co
ntainer Houseare widely used on co
nstruction sites, quarry/mining site, and many other places as residence, hotel, office, toilet, kiosk, shop, etc. It can be customized, design exactly as customers required, single room, double room, with suite, with kitchen, with supporting facility, two floors, three floors.

Co
ntainer Loading :
Kehouse co
ntainer house are flat pack, which can greatly save transportation cost. One 40ft HQ can load 6units of 20ft china co
ntainer house.

Installation ofCo
ntainer House:
The installation of Luxury Co
ntainer Houseis easy and fast, 4workers in ateam can install one unit in one day.
More Customized Designs of Co
ntainer House:
Shipping Co
ntainer House can be co
nnected two more together, or be piled up to be two or three floors. We can design as you required, and provide you more than ahouse, but acomfortable home, and best service.
MaterialListof20ftContainerHouse |
| 1 | Size | | External:6058mmx2438mmx2591mm |
| | | Internal:5800mmx2200mmx2300mm |
| 2 | Floorstructure | | 14#Channelsteelmainbeams(galvanized) |
| | | Steeltubecrossmember |
| | | ISOshippingcontainercorners |
| | | 15mmplywood |
| | | 2mmPVCFloor |
| 3 | Roofstructure | | Galvanizedcold-formedsteelroofframewithgutter |
| | | Steeltubecrossmember |
| | | ISOshippingcontainercorners |
| | | Painting |
| | | 50mmEPS(ExpandedPolystyrene)Foamforinsulation |
| 4 | Pillar | | Steelcold-formedpillar,wellpainted |
| | | linkedwithroofandfloorwithscrews |
| 5 | Wall | | 50mmcolor-coatedsteel-EPSsandwichpanels |
| | | linkedwithtongue-and-groovesolution |
| 6 | Door | | Size:875mmx2000mm |
| | | 50mmcolor-coatedsteel-sandwichpanel |
| | | Aluminumdoorframe |
| | | Safetylock,stainlesssteel |
| 7 | Window | | Size:875mmx1000mm |
| | | PVCframe |
| | | Singleglass |
| | | Slidingwindow |
