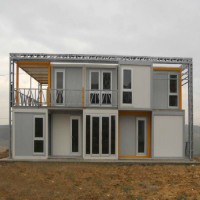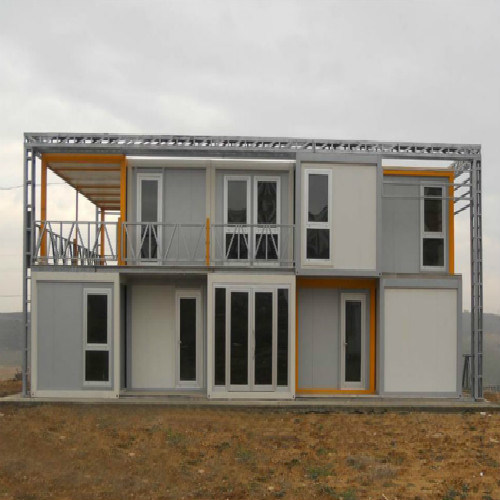Prefabricated Office Co
ntainer with CE Certification
1.TechnicalData-Standard for office container
Technicalcharacteristicsof office containerstypeelements
(1)ISOstandarddimensionsof20feetSTANDARDcontainers-optionally10upto30feet
(2)length=6.058mm(optionally3.048-9.100mm)
width=2.438mm(optionally3.000mm)
(3)exteriorheight=2.591mm(optionally2.791mmor3100mm)
(4)innerheight=2.300mm(optionally2.500mmor2800mm)
containerconstructiondifference
ZINCEDme
talprofyles3mmconnectedwithscres
containerpainting
(1)option:oncustomerwishinRALcolor
(2)option:paintedoncustomerwishinRALcolor
containerflooropeningforforklift
(1)withoutforkliftpockets
(2)option:withforkliftpocketsforcontainersupto7.335mm
(3)holesdistance1.506mm
containerroofconstruction
containerexteriorwallandsidepanels
(1)50mmpoliurethanepanel,externallymicro-corrugatedRAL9002
internallysmoothRAL9010(white)
(2)option:60mmmineralwool,bothsideplastificatedinRAL9002
(3)option:60mmmineralwool,bothsideplastificatedinRAL9002,internallyenrichedchipboard100WHITE010(white)
(4)option:80mmpoliurethanepanel,bothsideplasticatedsteelplateRAL9010(white)
(5)option:100mmpoliurethanepanel,bothsideplasticatedsteelplateRAL9010(white)
(6)option:100mmmineralwool,bothsideplasticatedsteelplateRAL9010(white)
(7)option:120mmmineralwool,bothsideplasticatedsteelplateRAL9010(white)
containerexteriorandinnerwalls
PVCwithpolyurethanefilling40mm,clearopening79/202cm
containerwindowsanddoors
(1)option:windowswithoutshutters
(2)option:windowswithshutters
containerisolation,coefficientofthermalresistance
floor-U=0,37W/m2k
roof-U=0,39W/m2k
wallpanels-U=0,41W/m2k
windows-U=2,40W/m2k
KXD'S FLAT PACK OFFICE Co
nTAINER SOLUTION

IndividualKXDcontainermodules
TheyareassembledinKXDfactoryproductionfromKXDmanufacturedelements.Theycometothemarketasfinishedproductasresidentialorofficespaceequippedwithorwithoutequipment.Individualcontainermodulesareusedasasingleobjectsasbungalows,dormitories,offices,warehouses,shops,workshopsandabuiltMODULEfortheconstructionofvariousshapesandpurposes.
dimensionsandweights
containerlocationpparation
containerhandlingandlifting
option:Forkliftforliftingcontainersupto7.3minlenghtifcontainerhasforkliftholes
containerelectricinstallations

containerexteriorwallandsidepanels
(1)50mmpoliurethanepanel,externallymicro-corrugatedRAL9002
internallysmoothRAL9010(white)
(2)option:60mmmineralwool,bothsideplastificatedinRAL9002
(3)option:60mmmineralwool,bothsideplastificatedinRAL9002,internallyenrichedchipboard100WHITE010(white)
(4)option:80mmpoliurethanepanel,bothsideplasticatedsteelplateRAL9010(white)
(5)option:100mmpoliurethanepanel,bothsideplasticatedsteelplateRAL9010(white)
(6)option:100mmmineralwool,bothsideplasticatedsteelplateRAL9010(white)
(7)option:120mmmineralwool,bothsideplasticatedsteelplateRAL9010(white)
iNSIGHT INTO OFFICE Co
nTAINER HOUSE

You o
nLY need you to provide us with the following information:
Design Parameters:
1) Live load on roof (KN/M2);
2) Wind speed (KM/H);
3) Snow load (KG/M2) - If Applicable;
4) Earthquake load - If Applicable;
5) Style of Doors and Windows;
6) Crane (if you have), Crane span, Crane lift height, max lift capacity, max wheel pssure and min wheel pssure;
7) Size: Width X length X eave height, roof slope;
8) Or your idea!
BUT maybe you are unsure a
bout what type or what needs you have regarding you're warehouse/workshop, or this project is your first one. Don't worry, we will teach you to choose the right style and the finest design within your budget.
Generally speaking, our Steel structure warehouse/workshop are categorized as below:
(1) Simple Steel Structure Workshop
|
| Main structure | Single span: L -shorter than 18m, H -lower than 6m |
| Maintenance system | Roof | Colored steel sheet with 50mm glass wool insulation |
| Wall | Colored steel sheet |
| Door | Simple steel rolling shutter (within 10m2) |
| Window | Very few |
| Usage | Warehouse, workshop |
| Standard and suitable market | Africa, Middle-East, South America (no snow, wind load below 0.4kn/m2) |
|
(2) Standard Steel Structure Workshop
|
| Main structure | Single span: L -shorter than 24m, H -lower than 8m |
| Maintenance system | Roof | Colored steel sheet with 50mm glass wool insulation |
| Wall | Colored steel sheet or 50mm EPS sandwich board |
| Door | Wind resistance rolling door(within 15m2) |
| Window | Alu. Alloy (can use with skylight) |
| Usage | Warehouse, workshop, shopping mall, exhibition hall, super market |
| Standard and suitable market | Snow loading below 0.5kn,wind loading below 0.5kn/m2 |
|
3) Coastal (high wind speed) Steel Structure Workshop
|
| Main structure | Single span: L -shorter than 18m, H -lower than 6m |
| Maintenance system | Roof | Colored steel sheet with 50mm glass wool insulation |
| Wall | Colored steel sheet or 50mm EPS sandwich board |
| Door | Wind resistance rolling door (within 15m2) |
| Window | Alu. Alloy (can use with skylight) |
| Usage | Warehouse, workshop, shopping mall, exhibition hall, super market |
| Standard and suitable market | Coastal areas (snow loading below 0.7kn, wind load below 1.2kn/m2) |
|
(4) Cold Region (heavy snow) Steel Structure Workshop
|
| Main structure | Single span: L -shorter than 18m, H -lower than 6m |
| Maintenance system | Roof | EPS/rock wool/PU sandwich board |
| Wall | EPS/rock wool/PU sandwich board |
| Door | PU foamed rolling door |
| Window | Alu. Alloy, Hollow glass |
| Usage | Warehouse, workshop, shopping mall, exhibition hall, super market |
| Standard and suitable market | Cold regions such as Norway, Russian, North Canada, Finland, Iceland, Greenland, Sweden, etc. (snow loads below 3kn, wind load below 1KN/M2) |
|
(5) Steel Structure Workshop with Crane (5T, 10T, 20T)
|
| Main structure | Single span: L -shorter than 20m, H -lower than 10m |
| Maintenance system | Roof | Colored steel sheet with 50mm glass wool insulation |
| Wall | Colored steel sheet or sandwich board |
| Door | Wind resistance rolling door (within 15m2) |
| Window | Alu. Alloy (can use with skylight) |
| Usage | Warehouse, workshop |
| Standard and suitable market | Snow 0.5kn, wind load below 0.5kn/m2 |
|






