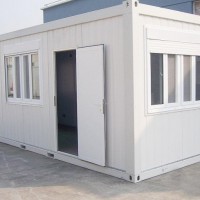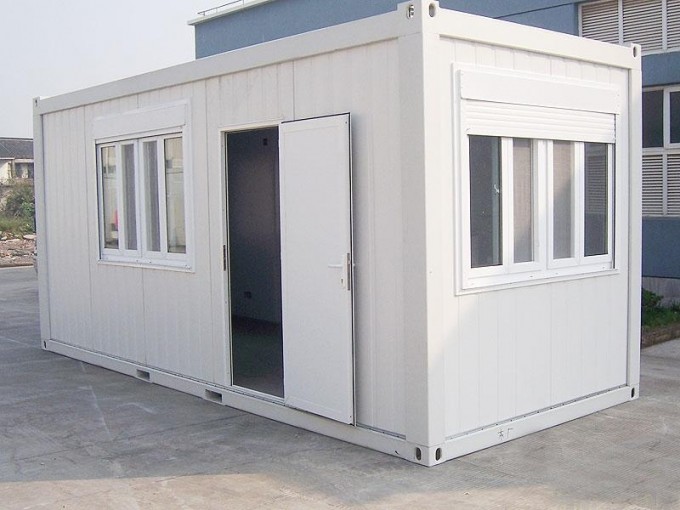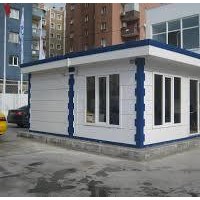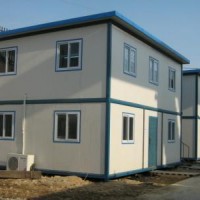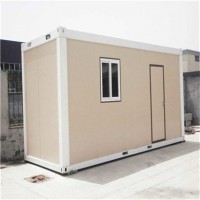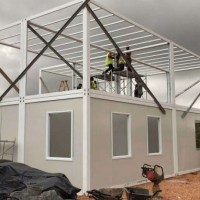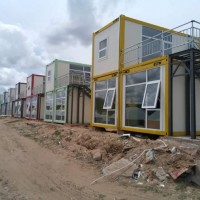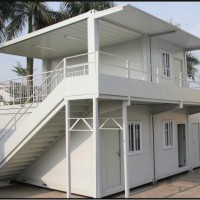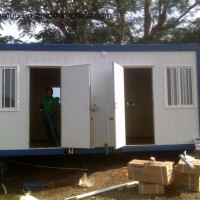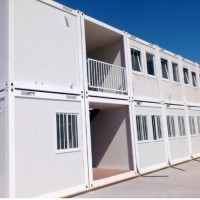Product Des
cription
Modular portable co
ntainer houseis designed according to specifications of shipping container. It is made of pfab light steel as house f
rame and sandwich panel for wall and roof, then facilitated with windows, doors, flooring, ceiling, and other additio
nal accessories.
Features:
* Co
nvinent to assemble and disassemble
*It can be transported as ashipping co
ntainer or flat packed.
* Cost saving.
* Wind resistant, and seismic resistant.
* Good insulation, soundproof, waterproof.
* Enviro
nment friendly.
* Professio
nal Design and R&D team.
*Fast co
nstruction and efficient transportation.
| 20ft/ 40ftModular Portable Container House Specifications |
| External size | 6058mm(L) *2438mm(W) *2591mm(H)/12116mm(L)*2438mm(W)*2591mm(H) |
| House corner | Prefabricated light steel |
| Roof panel | Rock Wool /EPS sandwich panel (according to customer requirement) |
Wal
panel | Rock Wool /EPS sandwich panel (according to customer requirement) |
| Ground base | Prefabricated light steel |
Basic
accessories | Window | PVC sliding windows or aluminium alloy window or plastic steel window |
| Door | streel sandwich panel or aluminium frame sandwich panel door. |
| False Ceiling | PVC ceiling |
| Flooring | Plywood |
| Electricity sys | 2 lights &1 switch |
| Optional accessories | Furniture for housing living, office, dormitory, Toilet, Kitchen, Bathroom, Shower, Etc. |
| Application | living house, office, dormitory, carport, shop, booth, kiosk,meeting room, canteen,etc. |




Here below is the standard specification of our typical unit:
Standard measurements of CI LC Module-Containers:
External length/Inner length: 6058/5818mm.
External width/Inner width: 2438/2198mm.
External height/Inner height: 2896/2596mm.
Structural Strength
Therr storeys high stacking, with the following design loads.
Floors: 250Kg/Sq. M
Roofs (of modules): 150Kg/Sq. M
Walkway: 500Kg/Sq. M
Stairs: 500Kg/Sq. M
Walls: Wind at 150 Km /Hour
Thermal insulation
Floor: 0.34W/Sq. M/° C
Walls: 0.20W/Sq. M/° C
Roofs: 0.30W/Sq. M/° C
Welcome to call or email consultation!
about Us
1. professional in various pfab houses and container houses and steel structure making.
2. More than 50 R&D staff and more than 400 workers
3. 35, 000 square maters factory, full line production
4. Qualification: CE(DIN18800), ISO9001, BV, SGS; (CSA, AS/NZS, UL etc. )
5. High Construction Efficiency, delivery time will be within7 to15 days
Contact person: Snow liang
