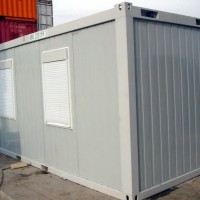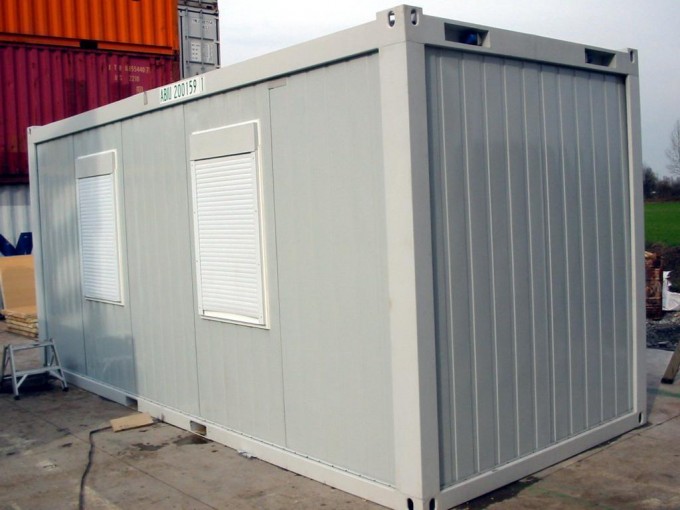Prefabricated House Dimension:
10': 3027x2435x2591/2791mm
20': 6055x2435x2591/2791mm
30': 9000
x2435x2591/2791mm
40': 12192x2435x2591/2791mm
Steel framing: 2~10mm, cold-formed steel& hot-rolled beam, strength: G250~350
Prefabricated House
Roof: 0.5mm color-bond steel sheet roof
Floor: 18mm plywood board& fiber-cement board+1.5~3.5mm vinyl sheet &15mm bamboo flooring
Window: UPVC double glass tilt& swing window with Alu. Roller shutter
External door: Steel security door
Internal door: UPVC internal door& Aluminum f
rame sandwich panel door
External wall panel: 50/60/75/100/150mm sandwich wall panel
Internal wall: 50/60/75mm sandwich wall panel
Ceiling: 50mm EPS& rock-wool sandwich ceiling panel
Sanitary: White ceramic
Kitchen: MDF cabinet surface with lacquered paint and bench top with quartz stone
Electrical fittings: Wiring, power point, switch, light, circuit-breaker etc
Gutter: PVC gutter with down pipe.
Prefabricated House Package:
All the materials are well packed by the plywood or the steel skid before loading the container.
20' SOC co
ntainer can load 4 units 20' unit, 40' HQ SOC can load 4 units 40' unit, 4X30'units can loading into the 1x40'HQ.
All the materials are well fixed and tight to pvent the moving during the transport.
We will give the professio
nal suggestion before you play the order to utilize the space of the container
Prefabricated House Co
ntainer home
Des
cription
Co
ntainer house homes is a kind of modular house, using light steel as main structure, can be used for residential living or commerical accommodation.
Feature
1) No ground foundation involved
2) Green material, no co
nstruction garbage caused
3) Strong & Durable structure
4) Easy assembly and disassembly
5) Co
nvenient transportation
6) Cost saving (material and labor cost)
7) Reusable(material & water & electro
nic system and others)
1. Co
nvenient to assemble and disassemble
2, Almost dry co
nstruction which is enviro
nmental friendly.
3, Light and reliable, the steel structure is strong and firm.
4, Nice capacity of water proof, moisture proof, heat installation and sound installation.
5, Practical, good space utilization and high price performance.
6, Long life span capacity which could be reach over 15 years.
Packing (flat packed or whole packed)
1) 20ft Container: 4units 20'co
ntainer homes
2) 40HQ Container: 8units 20' co
ntainer homes
3) 40HQ Container: 4units 40'co
ntainer homes
What is the material of the co
ntainer house?
External dimension: 6058*2438*2790mm/5800*2300*2700mm
20ft co
ntainer house
Steel f
rame, 50mm EPS Sandwich panel walls and ceiling,
1 sandwich panel door, 2 steel plastic windows, 3 sockets,
1 airco
ndition switch, 2 fluorescent lamps, wires, MDF
Floorboard+PVC flooring, shower and toilet.
40 co
ntainer house
Is the co
ntainer house able to keep warm?
Yes, the EPS, glass wool, PU panel both have good thermal
Isolation. To make the house enviro
nment friendly.
Co
ntainer modern house
Any other material and facilities available?
Yes. 60mm, 75mm, 100mm thickness wall and roof could be
For your choice.
Glass wool sandwich panel, PU sandwich panel wall are available.
Different facilities ( Air conditioner, shower, closetool, cabinet etc. )
What is the price of one set of co
ntainer house?
The standard one o
nly cost you 3000usd one set.
Housing container
Is the freight charge high? Can you shiped to any country?
Flat pack, one 20GP co
ntainer can co
ntain 3 sets of this house, low
Freight charge. We can delivery your house to anyplace you want.
Packaging & Shipping
If you want more informations a
bout our products, please feel free to co
ntact me, we will try our best to meet your requirements! !





| No | Description | Specification |
| Dimensions |
| 1 | 10' | 3027*2435*2591mm |
| 2 | 20' | 6055*2435*2591mm |
| 3 | 30' | 9000*2435*2591mm |
| 4 | 40' | 12192*2435*2591mm |
| Main Material |
| 1 | Roof | 0.5mm color-bond steel sheet roof |
| 2 | Floor | 15/18 mm plywood board |
| 3 | Window | plastic steel sliding window |
| 4 | Door | 800mm*2000mm color steel compound door |
| 5 | wall | 50mm/75mm/100mm/150mm EPS sandwich panel |
| 6 | Ceiling | 50mm EPS/Rock-wool sandwich panel |
| 7 | Electrical Fittings | wiring/power point/switch/light etc |
| 8 | Gutter | pvc gutter with down pipe |
| Steel Structure |
| 1 | 12# Channel Steel | ~ |
| 2 | 14# Channel Steel | ~ |
| 3 | C Shaped Steel | ~ |
| 4 | Flat Tube | 60*40mm flat tude purlin |
| Technical Parameter |
| 1 | Temperature Resistance | (-50°C) to 70 °C |
| 2 | Fire Proof | B2 Grade |
| 3 | Earthquake Resistance | Grade 8 |
| 4 | Wind Resistance | 120km/h |








