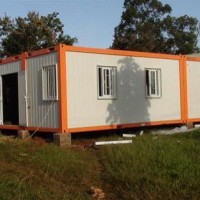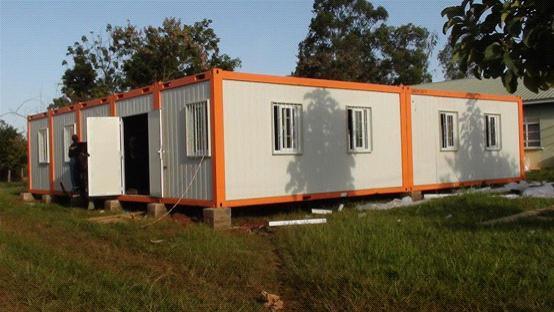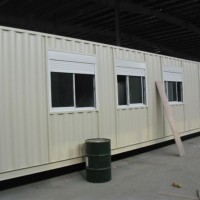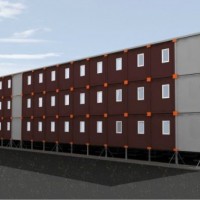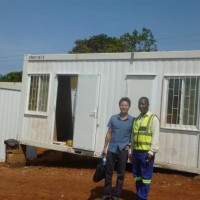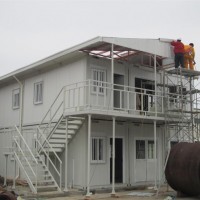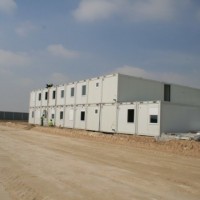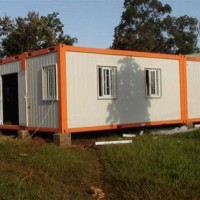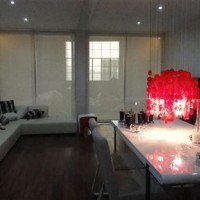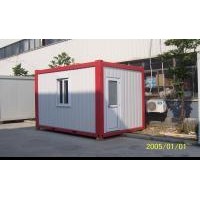Eco
nomic Prefab House
1. Introduction:
Shanghai Star house Co., Ltd specialize in pfab/pfabricated houses and mobile co
ntainer houses with good quality and competitive price. Havin
g been in this line for 7 years, more than 50 R&D staff and more than 400 workers support us to get the big market share and we will co
ntinue to endeavor to supply more creative housing solutions.
2. Certificates:
ISO9001, ISO14001, CSA(Canadian Standards Association), CE(European Conformity), AU(Australia Standard), UL(America standard)
3. The advantages of Eco
nomic Prefab House
1. Customized design: You can choose what kinds of house you want
2. Light and reliable: The steel structure is strong and firm. Wind resistance capacity>220km / h, seismic resistance capacity >grade 8
3. Time and Labor saving and Easy assembly: Four skilled workers can finish assembling one standard unit within 4 hours
4. Flexible combination: Mutiple modular buildings can be easily combined horizo
ntally and vertically
5. Wide applications: Our co
ntainer house and pfab house can be used as hotel, mining camp, office, villa, toliet, shop, workshop etc.
6. Good looking and neat inside: Water pipe and wires could be fixed into and be hidden into the sandwich panel
4. The advantages of our shipping co
ntainer house
1. Brand new: We produce brand new shipping co
ntainer and then modified it to be co
ntainer house
2. Good quality control: We have perfect quality co
ntrol system to assure that we can meet Australia, Canada, CE or other standard and we will take the pictures for every step.
3. Totally customized: We can make over wide co
ntainer house, like 10feet, 12feet, even14feet wide.
4. Plug & play: All stuff have been pinstalled in the co
ntainer and you just need put it on site, co
nnect to electricity and water
5. Big productivity: More than 50 units can be produced every day, so we can shorten lead time to meet you needs
5. Wide application of our Eco
nomic Prefab House:
1. Office
2. Mining camp/labor camp
3. Hotel or Motel
4. Workers' accommodation
5. School
6. Canteen
7. Villa
8. Apartment
9. Public toilet or shower
10. Clinic
| Item | Specification of material for the flat pack container house |
| frame | Coldformed3-4mmSteel |
Roof
| @steel frame
@0.5mmgalvanized&paintedsteelsheet
@100mmnoncombustiblemineralwool as insulation
@9mm chipboard or 50mm EPS sandwich panel as ceiling
@onesetCEelectronicinstallation
|
| Floor | @steel frame
@0.5mmflatgalvanizedsteelsheet
@100mmnoncombustiblemineralwool
@18mmplywoodpanel or 20mm fiber cement board
@Customized2mm PVCfloor or 12mm laminated floor
|
| Door and window | Aluminum door as entrance(830*2030mm) and the pvc partition door(710*2030mm). Pvc frame sliding window(800*1100mm) |
| Wallpanel | 60mm,75mm or 100mm sandwich panel (insulation material is EPS,rock wool or PU foam) |
| Electricity | Every standard all over the world, including the wires, sockets, switches,lights etc. |
The project of flat pack pfab dormitory house:


The project of shipping co
ntainer house:

