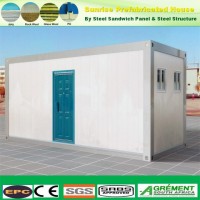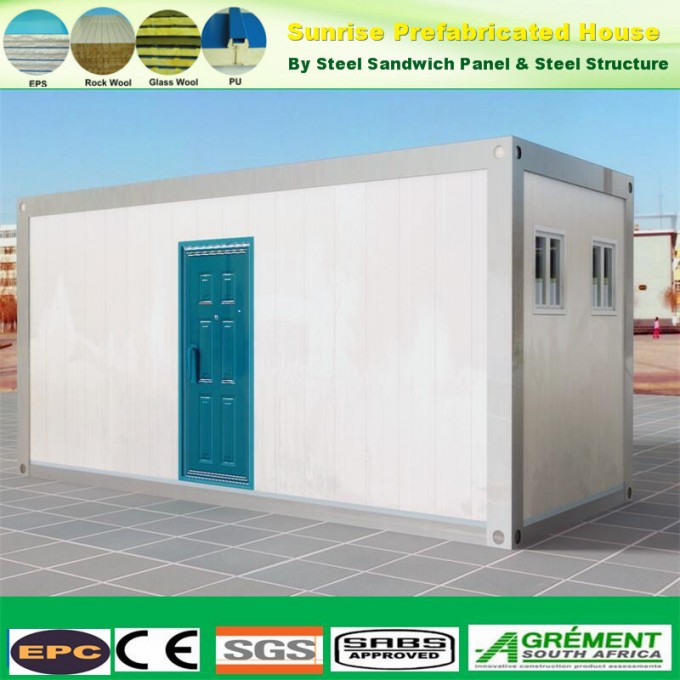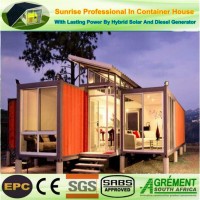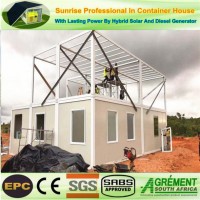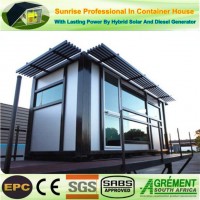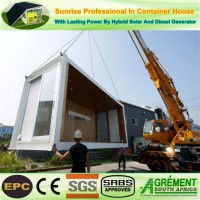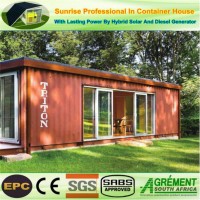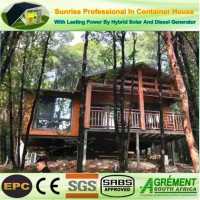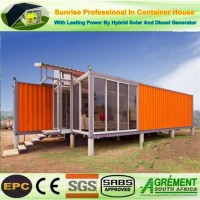SUNRISE STEEL SANDWICH PANEL
PREFABRICATED HOUSE SYSTEM
Could be built Prefabricated House / Prefab House / Modular House / Prefab Steel Building / Pre Engineered Building / Mobile House / Movable House / Prefabricated Home / Light Steel f
rame Building / Villa / Apartment / Cabin / Office / School / Hotel / Warehouse /Workshop / Plant / Carport / Restaurant / Dormitory / Temporary Living House Project
 Technical Parameters
Technical Parameters | Item | Technical Parameters |
| Life Span | More than 20 years |
| Roof Bearing Capacity | 50kg/m2 |
| Second floor load capacity | 150kg/m2 |
| Corridor Bearing Capacity | 2.0kg/m2 |
| Earthquake Resistance | Richter 9 |
| Fire Resistance | A1 level |
| Temperature resistant | -50°C--50°C |
| Snow Resistance | Snow pssure maximum 2.9KN/M2 as required |
| Wind Resistance | 180km/h |
( Special weather could do special pfab house solution to reach request)Advantages 1. Large CapacityProduction line can produce 3000 square meters house per day
2.Advanced Technology And Customized DesignHavin
g four natio
nal design patents and can design as request
3.Various Choices, Beautiful Appearance New design without batter brace outer and column inner, more beautiful, easier decorated
4.Easy To Assemble And Relocatedo
nly need simple tools to assemble, each worker can assemble 30-40 square meters in 8 hours,wall panels are designed big panels for easier and faster installation speed,especially suitable for emergency and temporary projects
5. High Performance, Long Service Time
Material: Galvanized steel, stable and durable steel f
rame, good thermal insulation and noise proof steel sandwich panels, more than 20 years (Villa can reach 30 years)
6.Reused And Enviro
nment ProtectiveAll materials are green and recycled which can be recycled used for 20 times.
7.Natural Disaster ProofAll house parts jointed tight as a whole structure ,excellent performance in wind resistance(180KM/H), rain /snow / moisture /fire proof, earthquake proof(9 grade)
8. Customized drawing and production
Size, shape, room layout, room quantity, 1-2storeys for options
9.Eco
nomic House, No Building WasteAll parts made well in advance, o
nly need to co
nnect without cutting and welding
Structure & Material of Steel Sandwich Panel Prefab House | External Wall Panel | structure: 0.3-0.6mm (standard 0.4mm) color steel panel as face and back +EPS / Rock wool / Glass wool / PU inside + surrounded by 1.2-2.0mm hot galvanized U steel as frame for stronger and faster installationthickness: 65-260mm options considering different weather and usage request, standard 75mmheight: standard 2.6-2.65m or as house requestsize: could be produced into different size by house design requestdensity: 8kg/m3-20kg/m3 |
| Internal Wall Panel |
| Roof Panel | Mainly similar as above wall panel, except the face is corrugated color steel panel for rain water easier flowing |
| Door and Window Panel | Structure, thickness and height same as wall panelStandard width 1200mm or different as request |
| Truss & Purlin | Hotgalvanizedsteelstructure |
| Foundation | Hotgalvanizedsteelstructure |
 Sunrise Prefab House Decoration Material & Facilities
Sunrise Prefab House Decoration Material & Facilities House Decoration Material & Facility
(easily construct same as traditional way) | External Wall | Directly using the color steel panel of wall panel, or could add PVC panel / Cement panel outside for different options |
| Internal Wall | Directly using the color steel panel of wall panel, or could add Gypsum Board / Wallpaper / Wood Board for different options |
| Roof | Directly use the designed well corrugated color steel roof panel |
| Floor | Ceramictiles/Wooden Floor/PVC roll |
| Ceiling | Gypsumboard, PVC |
| Door | Security door/Wooden door/ Aluminum alloy door |
| Window | PVC or Aluminum alloy sliding window with double/single glass with screen or not |
| Kitchen | Kitchen cabinet, washing sink or others |
| Bathroom | Shower room, toilet, glass and washing basin |
| Electric System | Fit by local voltage |
| Water System | Fit by local standard |
( All the fittings and Decoration Material are fitted as request, different material for options )
 Customized House Drawing & Special Production
Customized House Drawing & Special Production  Installation, Production, Packing & Delivery
Installation, Production, Packing & Delivery  FAQ How long is your delivery time?Generally in 15-25days, variable by house design and quantity.How about shipping?We ship the goods by 20' and 40HQ container Usually one 20 feet container can load about 50-60 square meters' house, 40HQ container can load about 120-140 square meters' houseWhat's your Payment term?50% deposit by TT in advance, 50% TT balance before loading; or 100% LC at sightWould you send engineer to help us to install the houses?We will send our engineer to the construction site to help you to install the houses and train well your staffs.Would you help us to buy the facilities such asdecoration material, water, electric & roof system material?Yes, it is our pleasure, we will help you to buy all of them to finish a complete house installation and could live in directly.How fast to install a house? 90% house main body material are finished well at factory in advance, so it would savetime and labor cost largely. 1 Labor could finish 30-40m2 house installation in 8 hours. Our engineer wouldhelp you to train your workers to install better and faster to save your cost.
FAQ How long is your delivery time?Generally in 15-25days, variable by house design and quantity.How about shipping?We ship the goods by 20' and 40HQ container Usually one 20 feet container can load about 50-60 square meters' house, 40HQ container can load about 120-140 square meters' houseWhat's your Payment term?50% deposit by TT in advance, 50% TT balance before loading; or 100% LC at sightWould you send engineer to help us to install the houses?We will send our engineer to the construction site to help you to install the houses and train well your staffs.Would you help us to buy the facilities such asdecoration material, water, electric & roof system material?Yes, it is our pleasure, we will help you to buy all of them to finish a complete house installation and could live in directly.How fast to install a house? 90% house main body material are finished well at factory in advance, so it would savetime and labor cost largely. 1 Labor could finish 30-40m2 house installation in 8 hours. Our engineer wouldhelp you to train your workers to install better and faster to save your cost.
==================================================================
Except the above Temporary Living Prefabricated Steel Sandwich Panel House, we also could produce the followingPermanent Living EPS Cement Sandwich Panel Prefabricated House, please check its details from the product groups at our " Made-in-China" website. Both of the two different house systems would satisfy your different house living purposes.

Warmly welcome to contact us to get more information and visit our factory to talk the details face to face!"GIVE PEOPLE A NEW HOME"
"GIVE THEM A NEW LIFE AND FUTURE"
"BUILD MORE AFFORDABLE AND COMFORTABLE HOUSES FOR PEOPLE" 