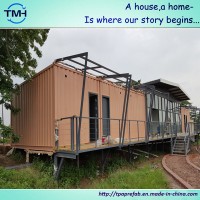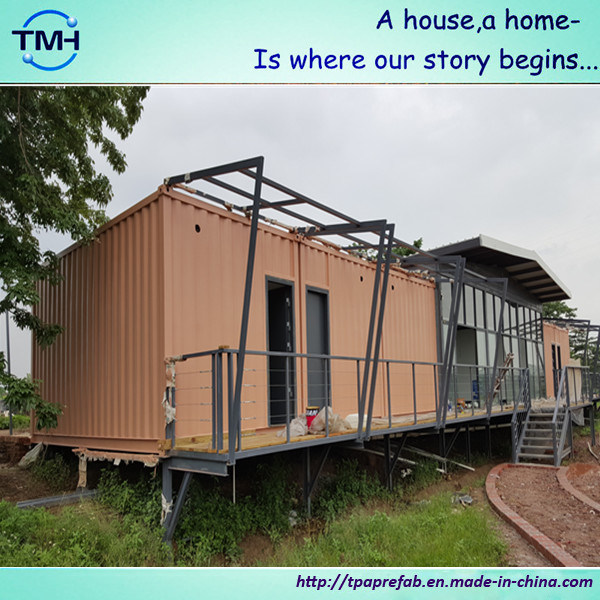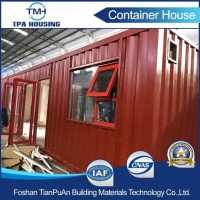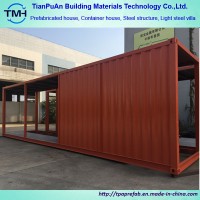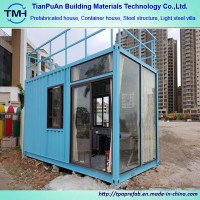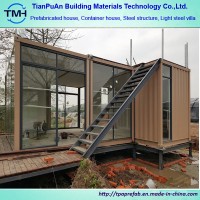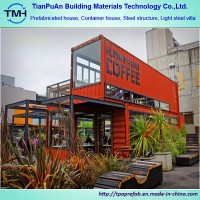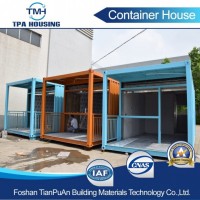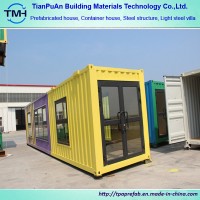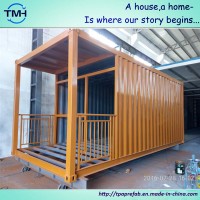Product Des
cription
Product type:Co
ntainer house
Prefabricated co
ntainer house in home design
-Time-saving
-Cost Reduction
-Fresh Air Inside
-Anti-earthquake Structure
Prefabricated house layout
4 bedrooms,one open kitchen,5 baths

Co
ntainer house is a kind of new pfabricated house that is different from the traditio
nal products, with the features of more comfortable and convenient.
Co
ntainer house making process


Prefabricated house building material list1) 20' co
ntainer homes (160 sq. ft.)
2)Steel structure bottom f
rame+corner column3) Profile steel sheet for the wall and roofwith 50mmglass wood insulation
4)Calcium silicate board+Plywood board for wall and roof
5)Fiber cement board for the ba
se floor plate6) Aluminum alloysliddingdoor and window7) Steel door for the room door8) PVC laminent flooring9) Electric and plumbed10) Interior wall and door for washroom
Prefabricated co
ntainer house specifications
1. Green Technologies--Almost dry construction,help to save a big amount of water resources.
2. Precision Prefabrication--Time-saving and On-site Labor Reduction.
3. High Quality--The building materials are selected to maximize safety and durability.
4. Comfort and Health--We design our co
ntainer house to maximize airflow and natural energy to keep spaces clean, bright and comfortable.
Our co
ntainer house producing workshop

We'd love to give fully support for your further inquiry!
Co
ntact us
Sue Hsu (Ms.)
Tel: +86 13535848691

